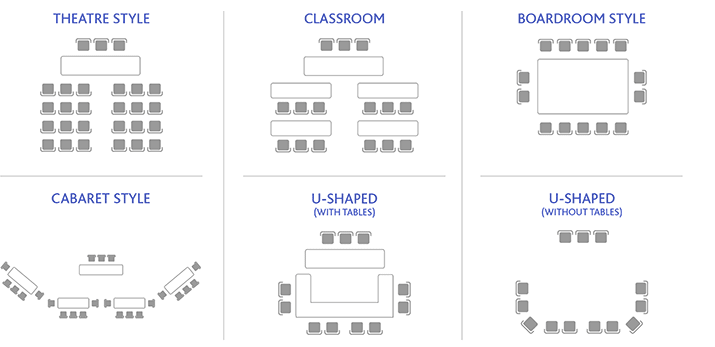Seating Arrangement by Crystal

Conference and seminar seating arrangements vary based on the event’s goals, with options ranging from traditional theatre or classroom styles for presentations to U-shaped or cabaret layouts for interactive discussions and networking. The best arrangement ensures visibility, facilitates interaction, and caters to the specific needs of attendees.
Common Seating Arrangements:
Theatre:
Rows of chairs facing a stage or presentation area, ideal for large audiences and lectures.
Classroom:
Rows of tables with chairs facing the front, suitable for training sessions and workshops where note-taking is necessary.
U-Shape/Horseshoe:
Tables arranged in a U-shape, encouraging interaction and allowing everyone to see the presenter and each other.
Cabaret:
Round tables with chairs around them, often used for networking events and dinners.
Boardroom:
A large rectangular table with chairs around it, suitable for smaller meetings and discussions.
Banquet:
Round tables with chairs, typically used for dining and social events.
Hollow Square/Rectangle:
Similar to U-shape but with a closed-off rectangular or square center, often used for presentations and discussions.
Factors to Consider When Choosing a Layout:
Meeting goals: Presentations, discussions, networking, training, etc.
Audience size: Larger audiences may require theater or classroom style, while smaller groups benefit from U-shape or cabaret.
Space limitations: Consider the venue’s size and shape.
Accessibility: Ensure aisles are wide enough and seating accommodates individuals with disabilities.
Visibility: Ensure everyone can see the speaker and any visual aids.
Interaction: Choose layouts that encourage discussion and collaboration if desired.
Additional Tips:
Ensure chairs are comfortable and of equal height.
Provide clear signage and directional arrows.
Consider placing the entrance at the back of the room to minimize distractions.
Use visual aids effectively and ensure they are visible from all seats.